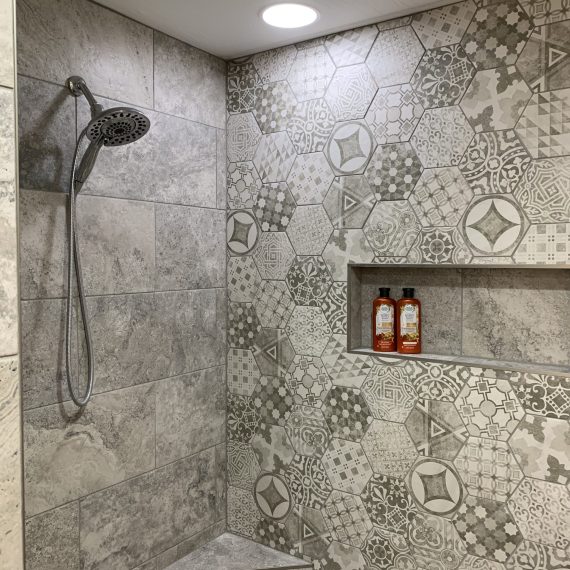Luxe Designs — Tipton Bath #1

Luxe Designs — Tipton Bath #2

Luxe Designs — Tipton Bath #3

Luxe Designs — Tipton Bath #4

Luxe Designs — Tipton Bath #5

Luxe Designs — Tipton Bath #6

Luxe Designs — Tipton Bath #7

Luxe Designs — Tipton Bath #8

Luxe Designs — Tipton Bath #9

Luxe Designs — Tipton Bath #10

About This Project
In this project the client was looking for a facelift. The layout of the primary bathroom was fine other than it was stuck in the 90’s and needed ventilation in the shower. Here we painted the vanity cabinets, installed new countertops and fixtures and some new tile flooring. For the shower area, the lady of the house needed a little better functionality and additional landing space for grooming purposes. We added some niches for her showering items, a bench to sitting or grooming purposes, towel hooks at the end of the shower to keep all the water in a wet area, and an exhaust fan on a timer to help dry the space after showering. She also wanted to add some “flavor” to this space, so showering was a little more exciting. We pulled this same design to the tub area as well so the space felt like it all belonged together and not disconnected. In the end, this primary bath now feels like a calming spa to retreat to.





