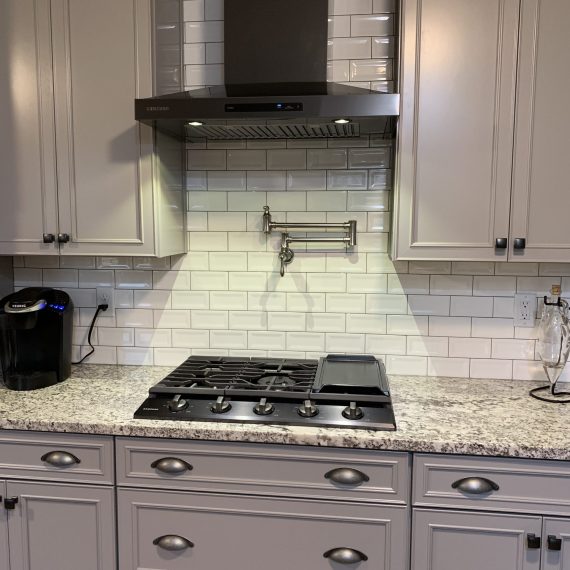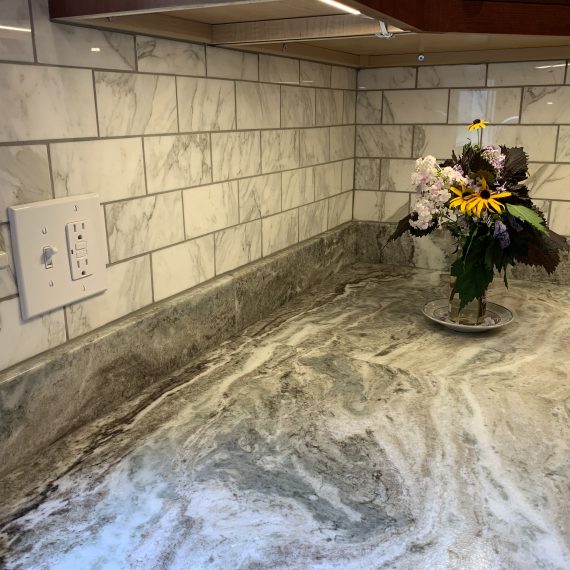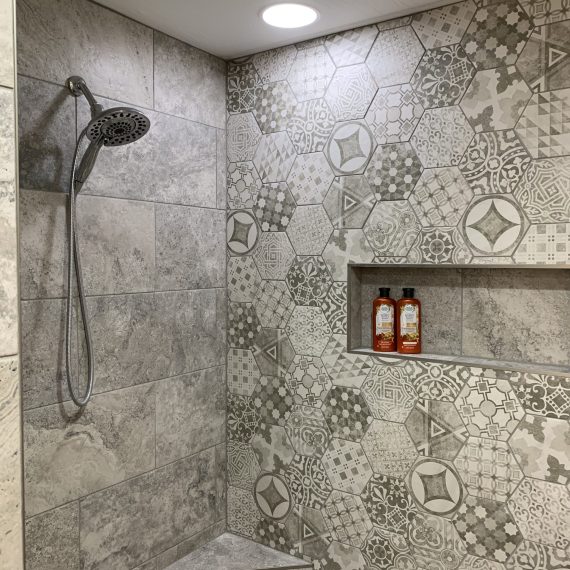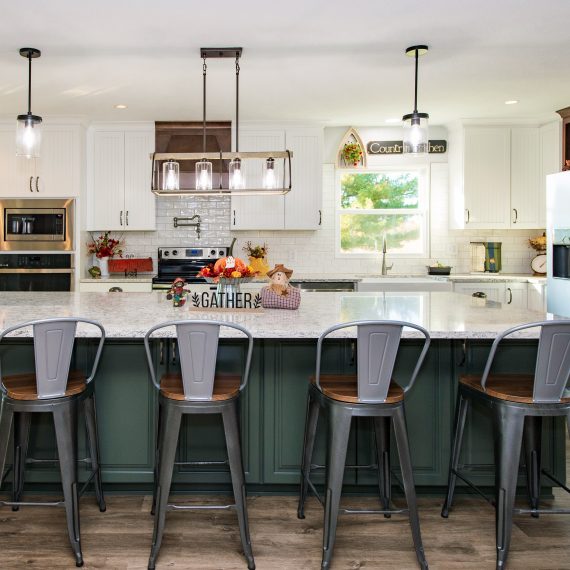Luxe Designs — Otter Creek Golf #1
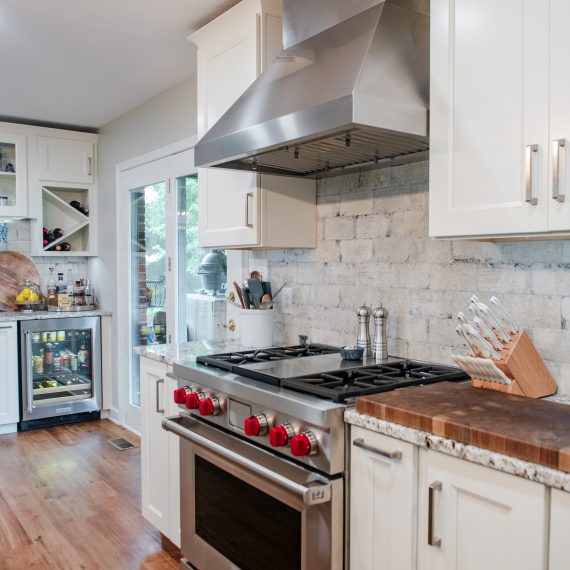
Luxe Designs — Otter Creek Golf #2
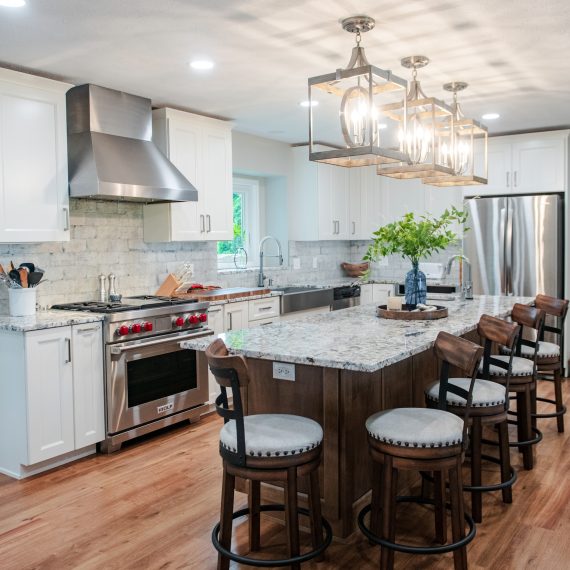
Luxe Designs — Otter Creek Golf #3
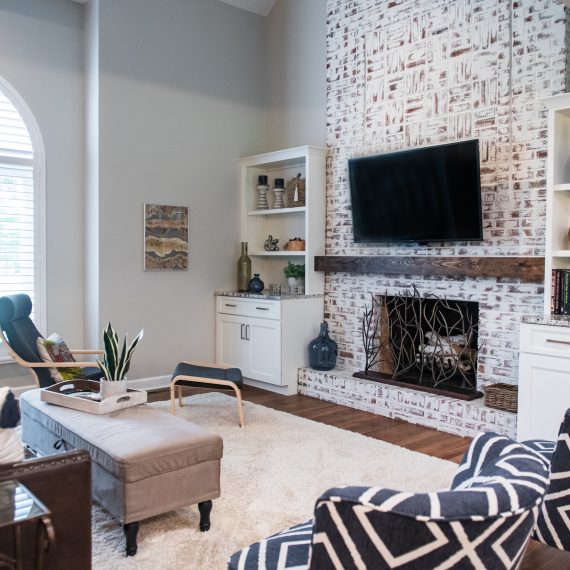
Luxe Designs — Otter Creek Golf #4
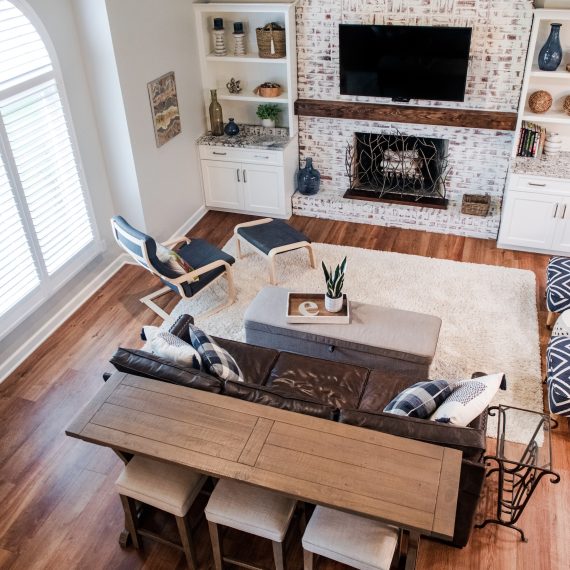
Luxe Designs — Otter Creek Golf #5
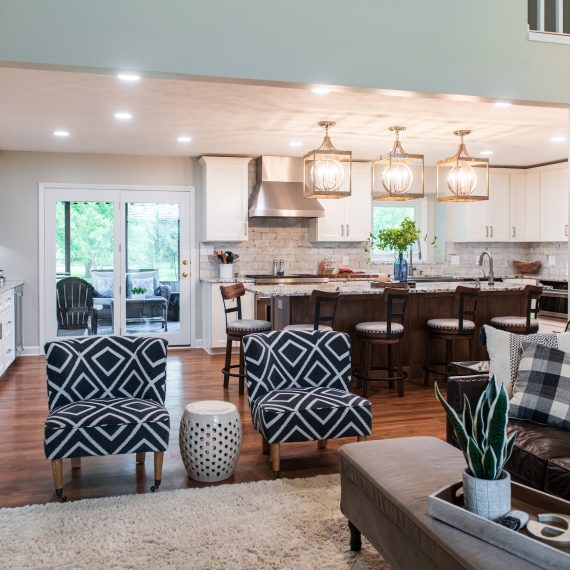
Luxe Designs — Otter Creek Golf #6
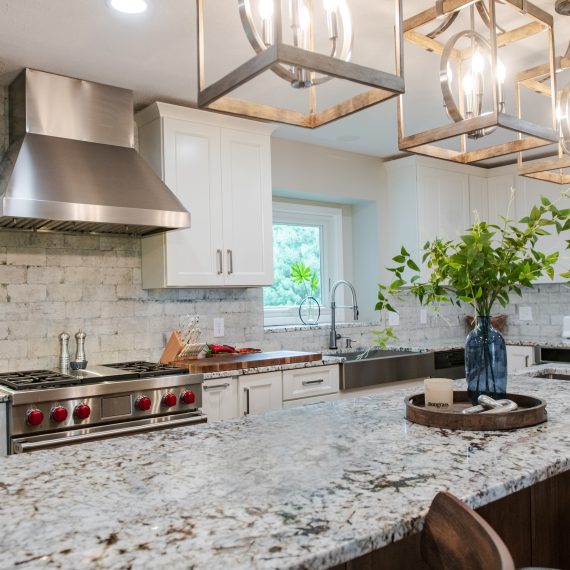
Luxe Designs — Otter Creek Golf #7
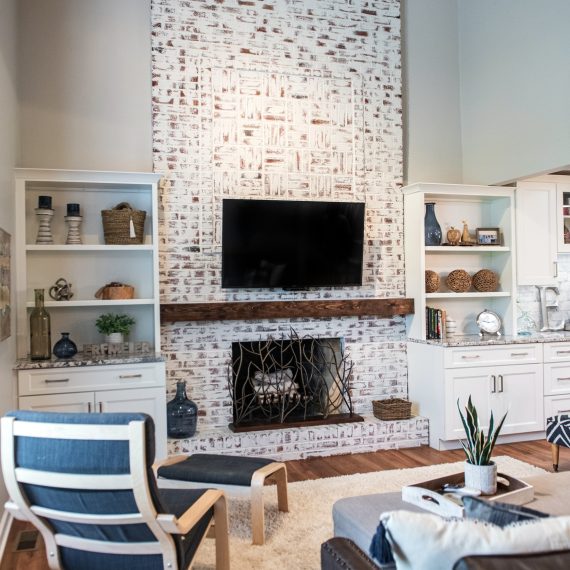
Luxe Designs — Otter Creek Golf #8
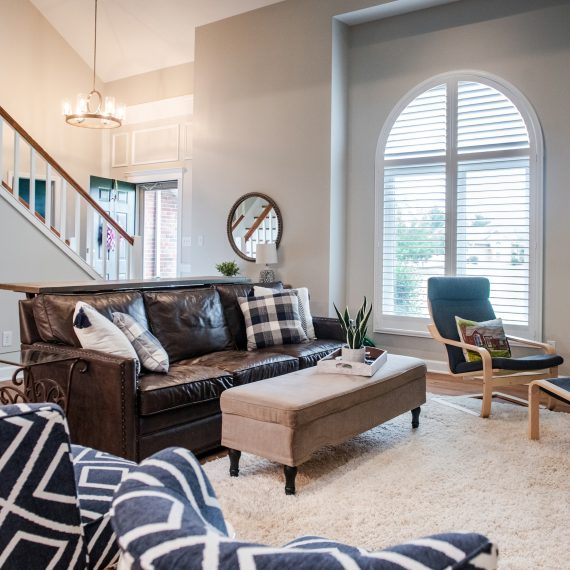
Luxe Designs — Otter Creek Golf #9
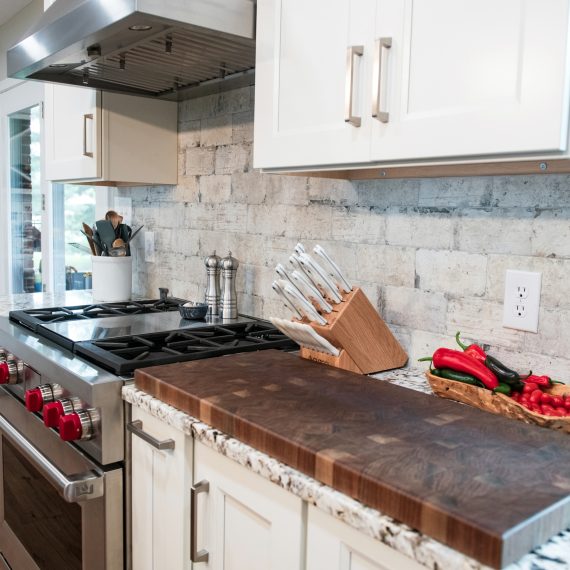
Luxe Designs — Otter Creek Golf #10
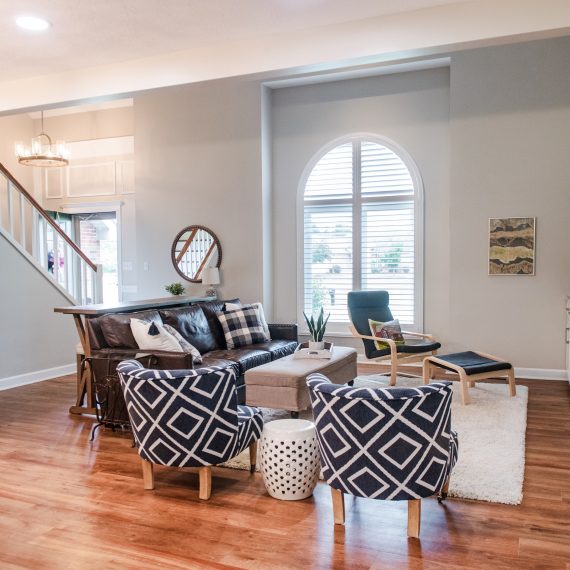
Luxe Designs — Otter Creek Golf #11
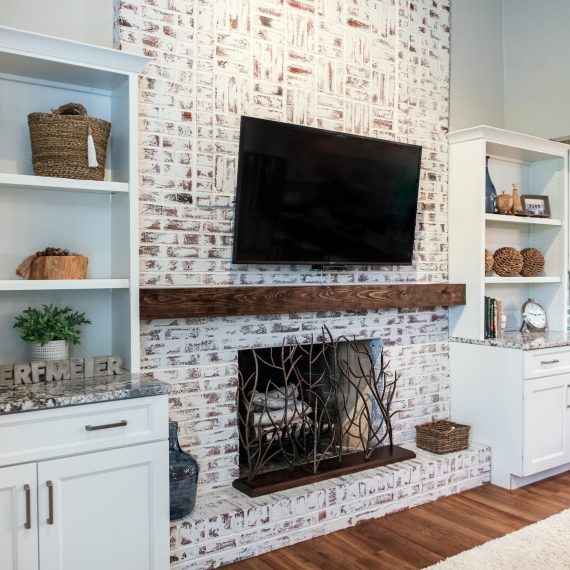
Luxe Designs — Otter Creek Golf #12
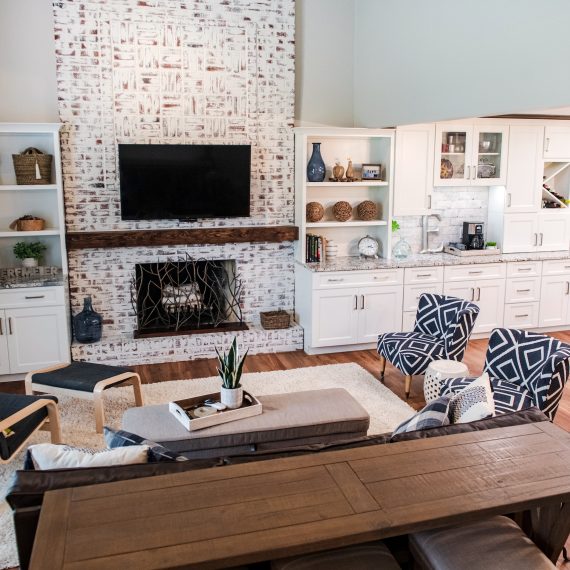
Luxe Designs — Otter Creek Golf #13
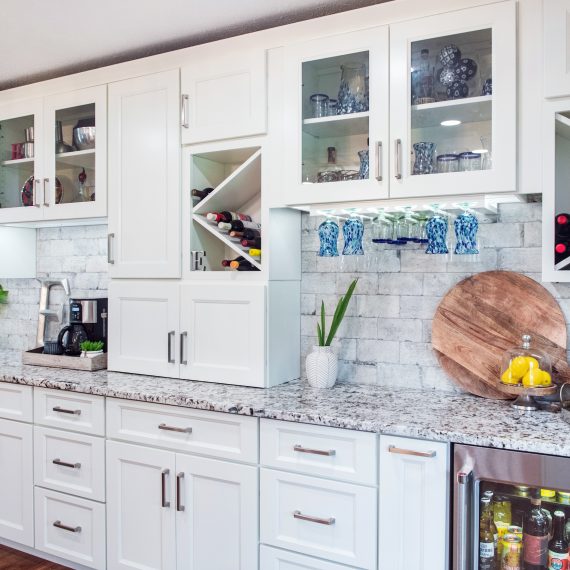
Luxe Designs — Otter Creek Golf #14
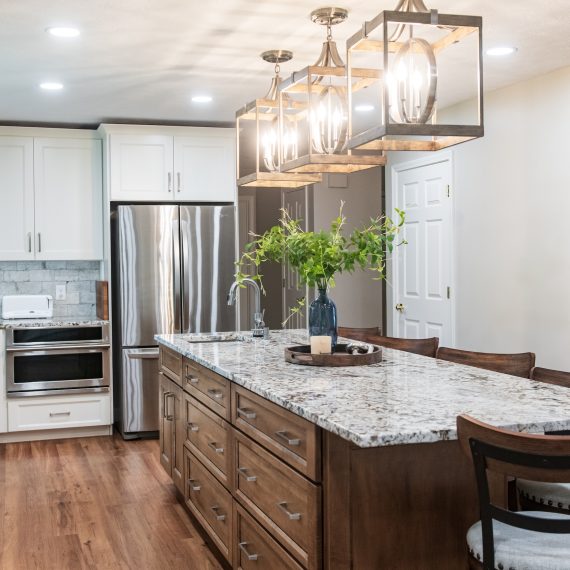
Luxe Designs — Otter Creek Golf #15
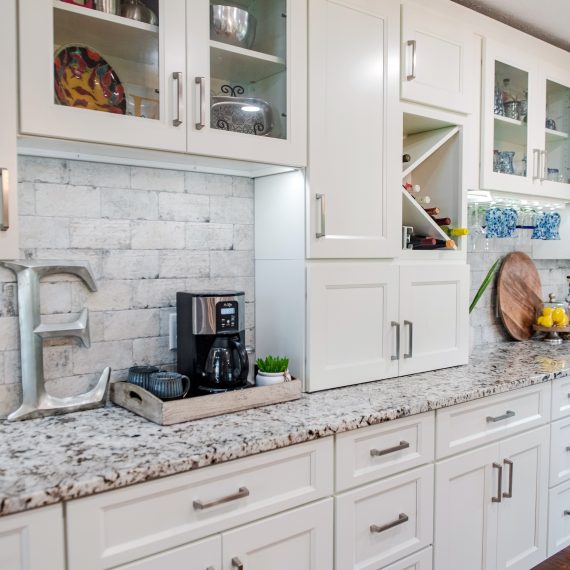
Luxe Designs — Otter Creek Golf #16
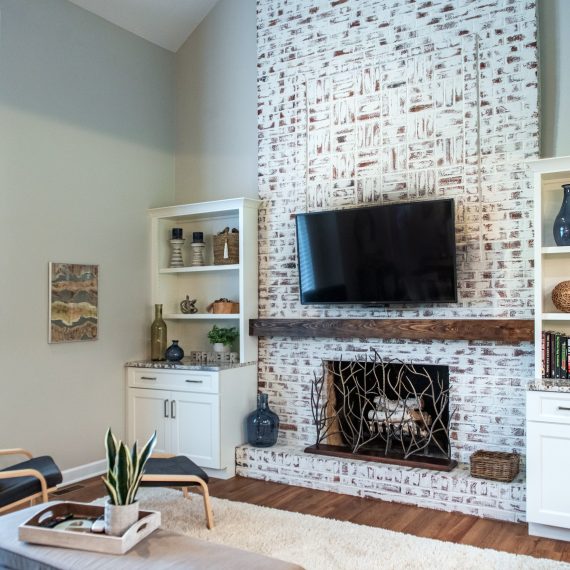
Luxe Designs — Otter Creek Golf #17
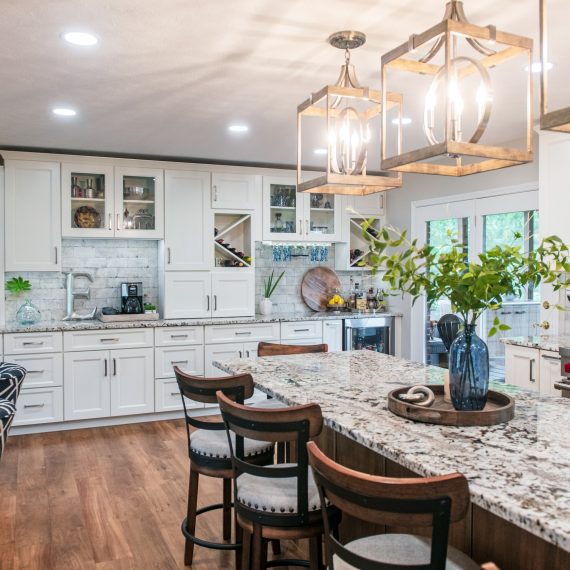
Luxe Designs — Otter Creek Golf #18
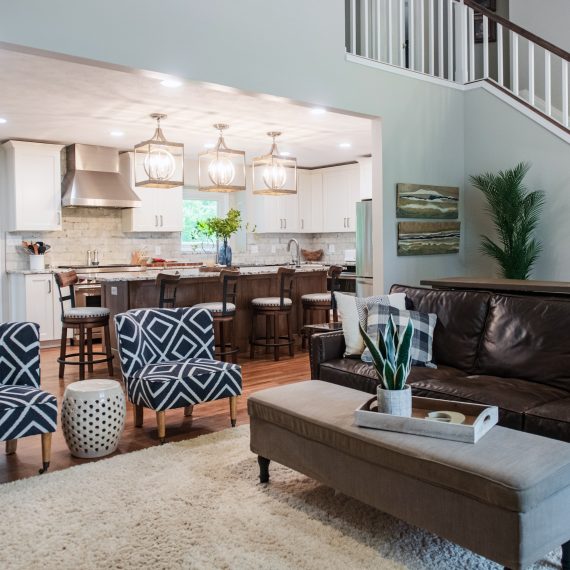
Luxe Designs — Otter Creek Golf #19
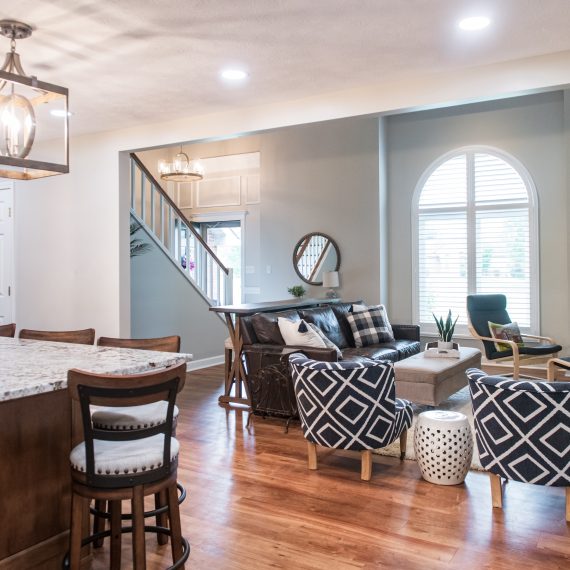
Luxe Designs — Otter Creek Golf #20
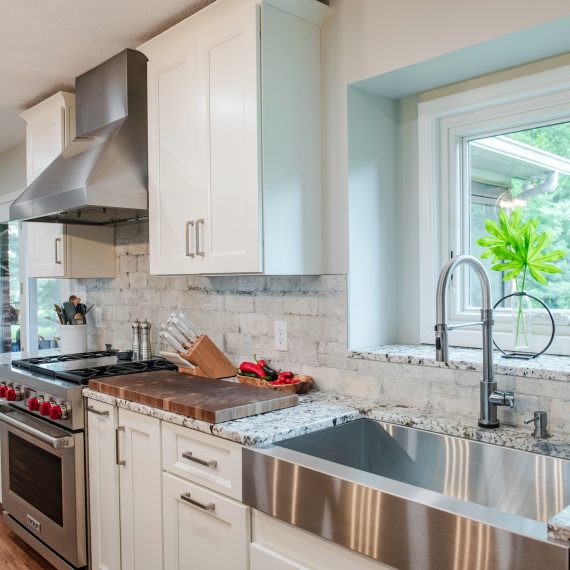
Luxe Designs — Otter Creek Golf #21
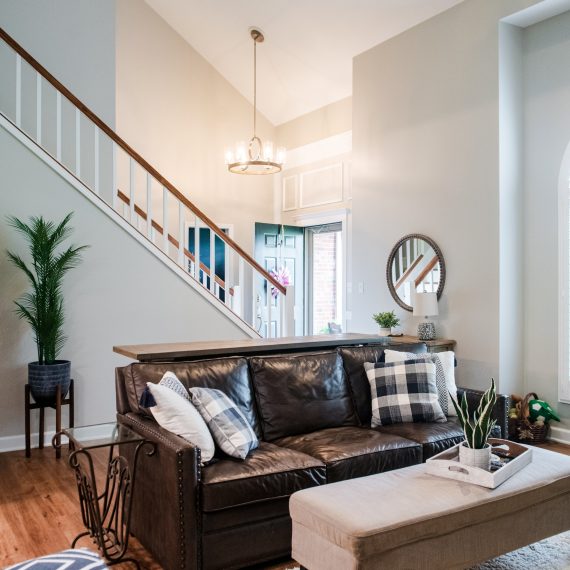
About This Project
In this project, the house was very compartmentalized and the clients wanted to open the space up. The fella of the house is a big cook and needed more space to work with along with higher end appliances for some of the cooking techniques that he would like to use. They love to entertain and also wanted to have easier access to the backyard where the fella would do a lot of grilling and smoking of food as well. Some of the things we had to work around were a sunk in living room, and the structural integrity of the home. Some of the walls that were being removed were load bearing and holding up the second story of the house. We raised the floor of the living room so we were working with a flush and level floor and installed a 15’ LVL beam between the previous dining room and living room. We then created built-ins for the living room and bar area of the kitchen to make the space cohesive. The large island allows for the cook to continue to interact with any company that is over while still preparing a delicious meal for everyone. The beverage area allows guests to help themselves to beverages while staying out of the work area of the individual in the kitchen. Glue down LVP allows for easy cleaning and durability for an abundance of foot traffic and 4 legged friends. The end result allows for easy cleaning, durability, and entertainment while still providing a cozy atmosphere were they can sit and relax at the end of the day.



