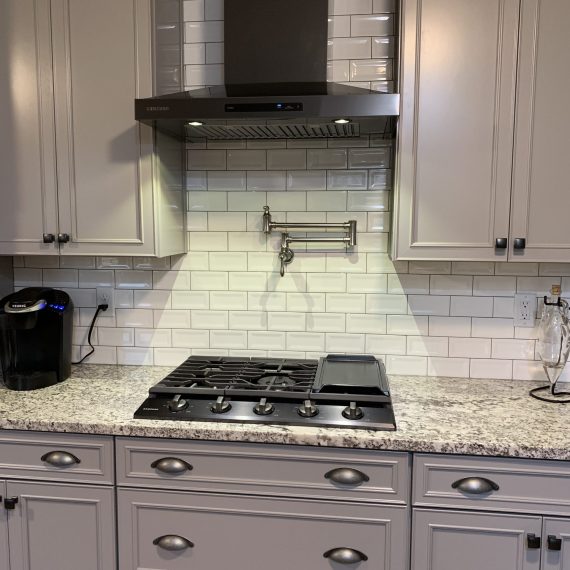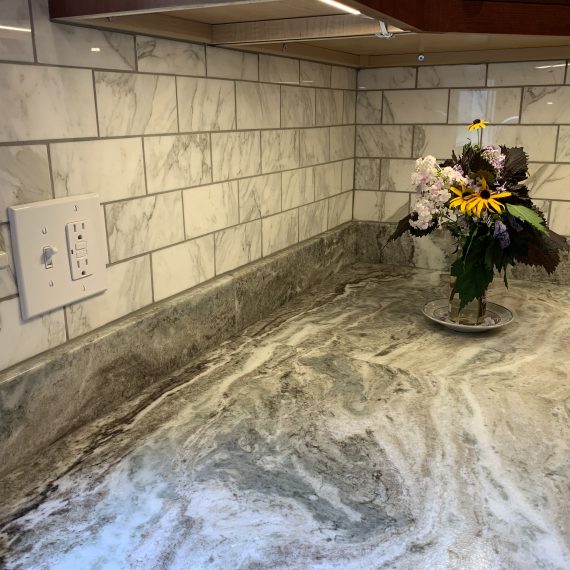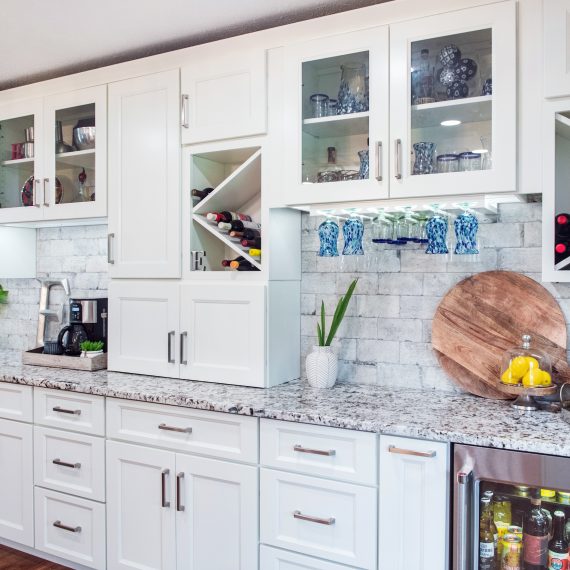Luxe Designs — Hope Kitchen & Bath #1

Luxe Designs — Hope Kitchen & Bath #2
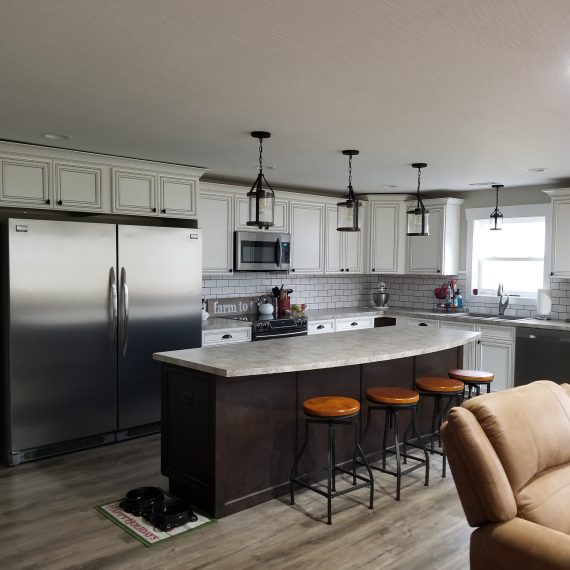
Luxe Designs — Hope Kitchen & Bath #3

Luxe Designs — Hope Kitchen & Bath #4
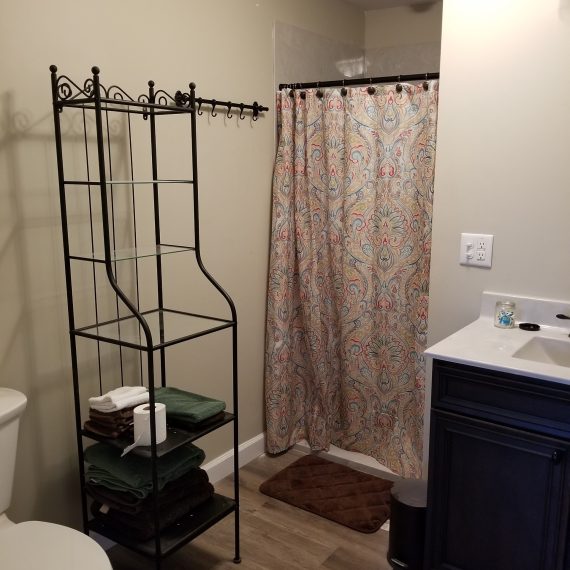
Luxe Designs — Hope Kitchen & Bath #5

Luxe Designs — Hope Kitchen & Bath #6

Luxe Designs — Hope Kitchen & Bath #7

Luxe Designs — Hope Kitchen & Bath #8

Luxe Designs — Hope Kitchen & Bath #9
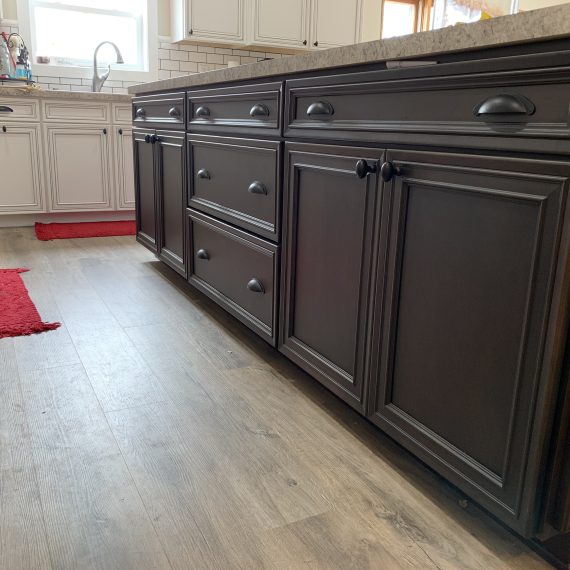
Luxe Designs — Hope Kitchen & Bath #10

Luxe Designs — Hope Kitchen & Bath #11

Luxe Designs — Hope Kitchen & Bath #12

Luxe Designs — Hope Kitchen & Bath #13
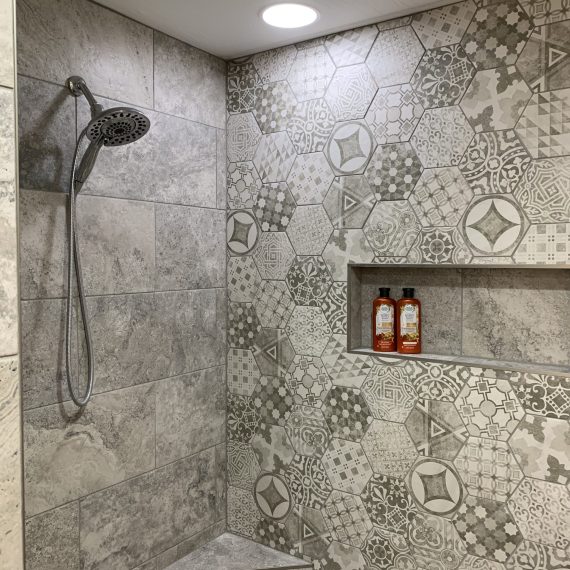
Luxe Designs — Hope Kitchen & Bath #14

Luxe Designs — Hope Kitchen & Bath #15

Luxe Designs — Hope Kitchen & Bath #16

Luxe Designs — Hope Kitchen & Bath #17
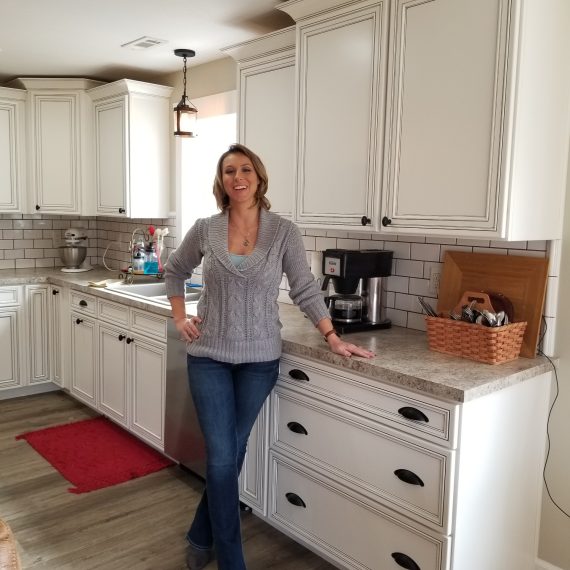
Luxe Designs — Hope Kitchen & Bath #18

About This Project
This project was a 1970’s time capsule that was complete gut! We took the house down to only the perimeter studs and re-built the interior together. Since the house was sitting on a slab foundation, we had to trench out some new plumbing and drain lines. The client then rewired the entire home and framed all the new rooms. They were thinking ahead and knew that parents would eventually move in with them as they aged. With that being said, I designed the hallways and doorways large enough to accommodate any kind of mobility aid that may be needed. They also needed a floor that would be easily navigated yet durable for the mobility aids and everyday life. They are located out in the country and like to garden and hunt, so there is a lot of action in the kitchen. The lady of the house wanted a kitchen where she would be able to move around easily, a full fridge and a full freezer. A little custom work from our cabinet installers helped to accommodate the extra wide space needed to for these appliances.
In the primary bath the must haves were “a big ass shower” and a soaking tub. The lady of the house also wanted to have space for a coffee bar in her bathroom for when she was getting ready in the morning. In the guest bath, we enlarged the shower with a low threshold curb to easy access to get in and out. We settled on cultured marble material to make it easy to maintain.



