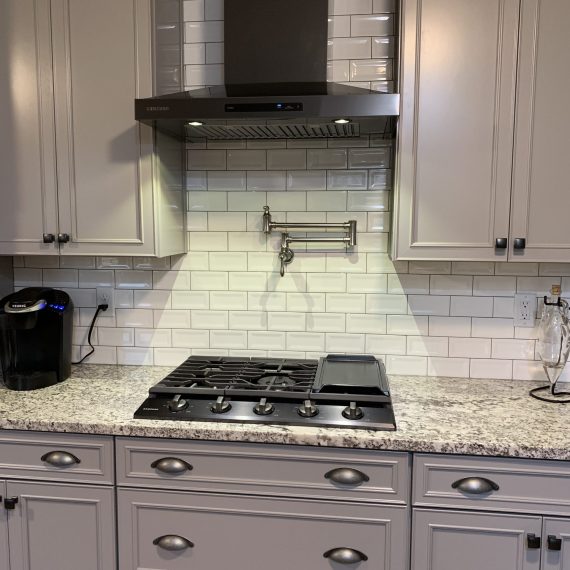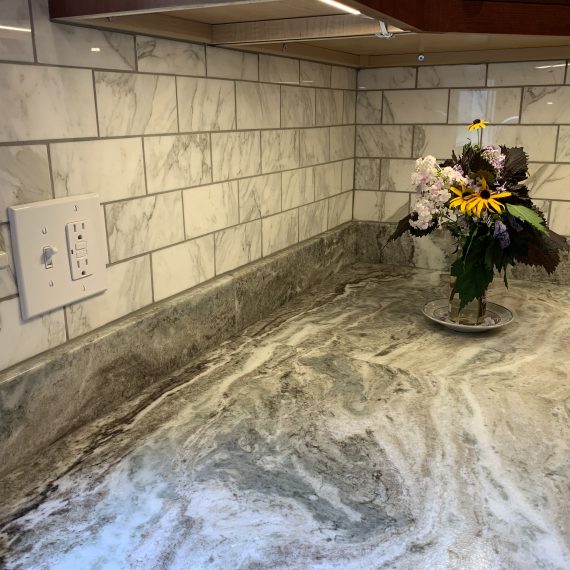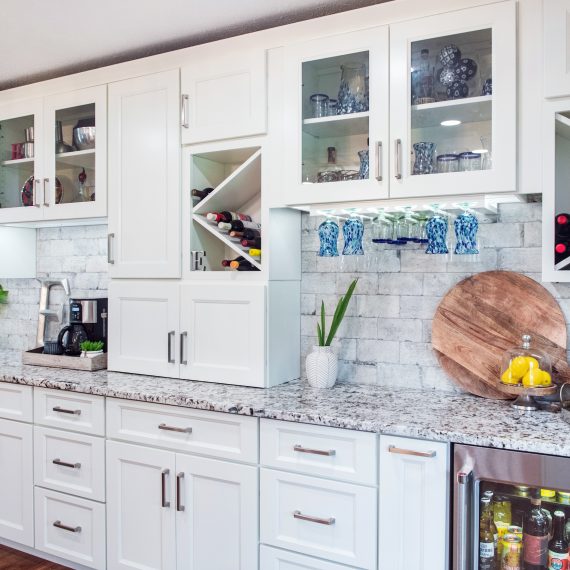Luxe Designs — Grandview Lakehouse #1

Luxe Designs — Grandview Lakehouse #2

Luxe Designs — Grandview Lakehouse #3

Luxe Designs — Grandview Lakehouse #4

Luxe Designs — Grandview Lakehouse #5

Luxe Designs — Grandview Lakehouse #6

Luxe Designs — Grandview Lakehouse #7

Luxe Designs — Grandview Lakehouse #8

Luxe Designs — Grandview Lakehouse #9

Luxe Designs — Grandview Lakehouse #10

Luxe Designs — Grandview Lakehouse #11

Luxe Designs — Grandview Lakehouse #12

Luxe Designs — Grandview Lakehouse #13

Luxe Designs — Grandview Lakehouse #14

Luxe Designs — Grandview Lakehouse #15

Luxe Designs — Grandview Lakehouse #16

About This Project
This was such a fun project to work on. This client purchased this Lakehouse that was stuck in the late80’s early 90’s. the kitchen was the size of a postage stamp and the whole house was covered in carpet. That is not a very functional flooring choice for a home that sits on a lake. The client wanted to open up the main floor so everyone could be gathered together and interact with one another no matter what common area they were in while still maintaining the views of the lake. Since the roof was a truss construction, we only had one support column we had to work around, but because it was in the middle of the house, we decided to mirror it and make it look intentional while also defining the kitchen space.
This cute little galley kitchen not only is a focal point for the main floor, but also provides the function needed for gatherings, ample seating, and amazing views out the windows towards the lake. The living room, while open to the entire main floor still feels cozy and inviting, especially with the drop down ceiling. The dining room is now adjacent to the kitchen and the space is defined with the hanging of the dining chandelier. We chose waterproof LVP for the house, as this would give the function they needed with humidity and water, but also the durability and beauty needed for a lot of foot traffic.
The basement was the main access point for the lake and also where all the “fun” would occur. Down there we had a pool table, bar area with built in kegerator, a TV area for lounging and expanded the bedroom to allow for double bunk beds.






